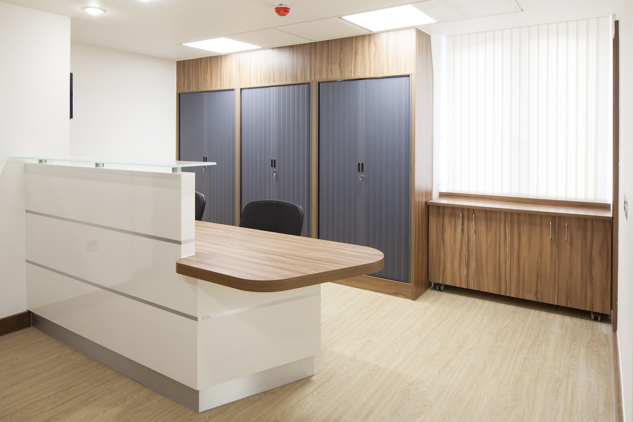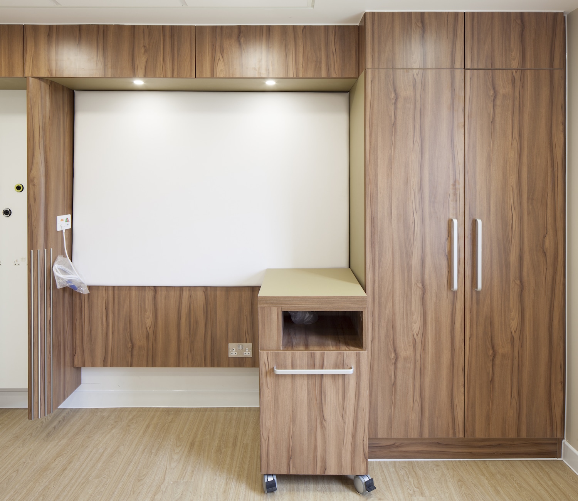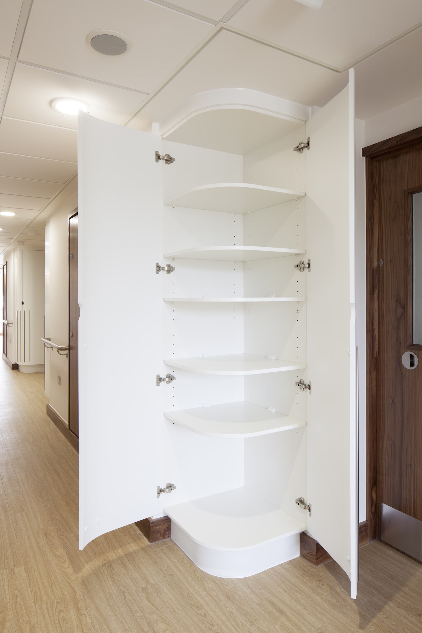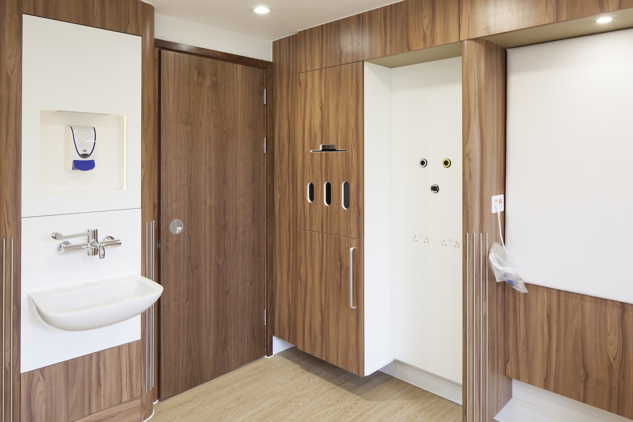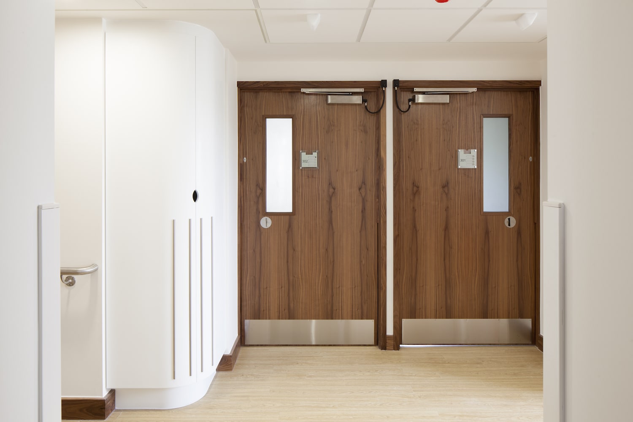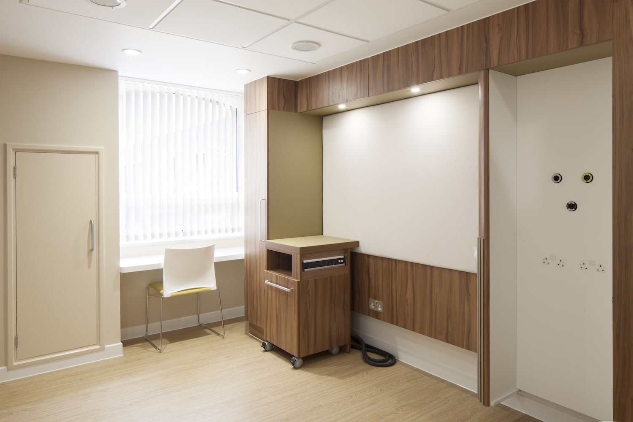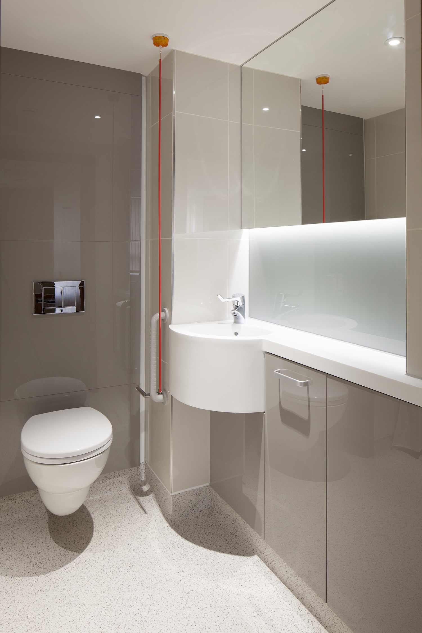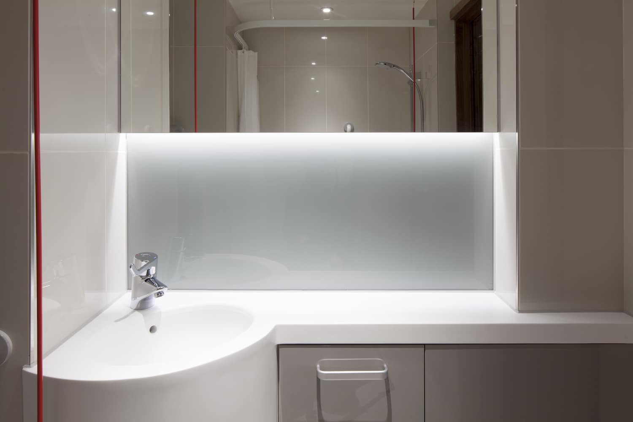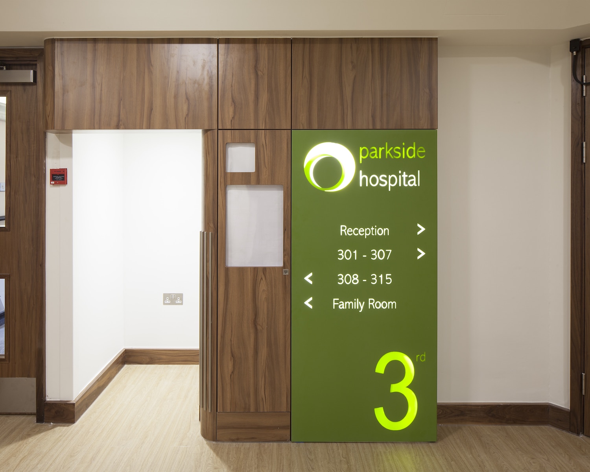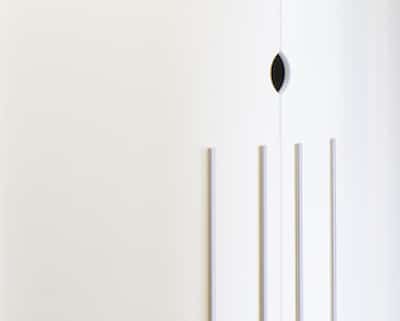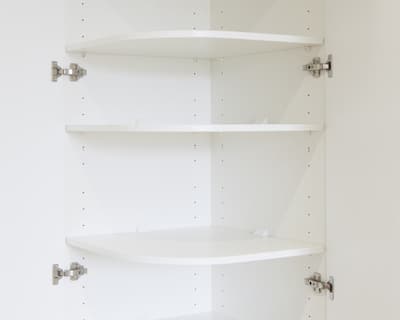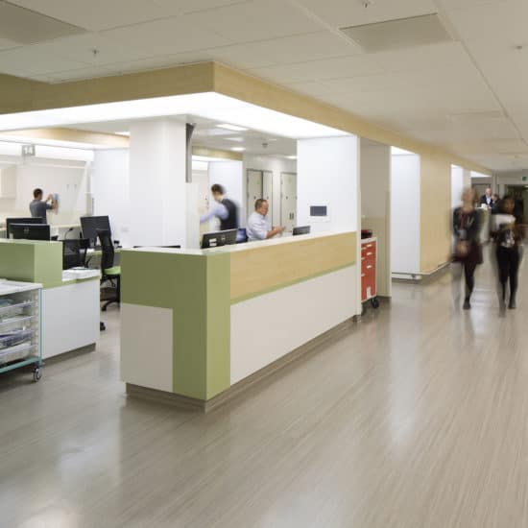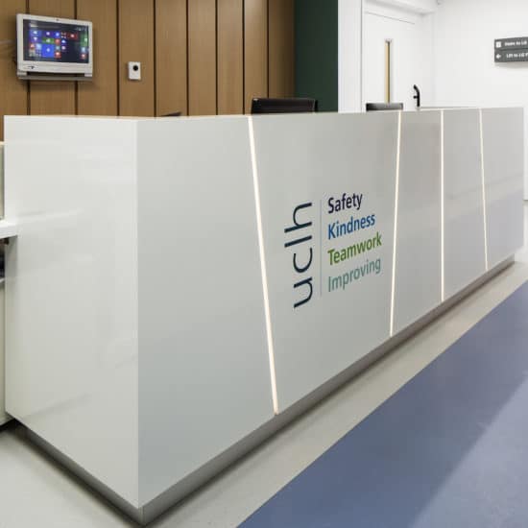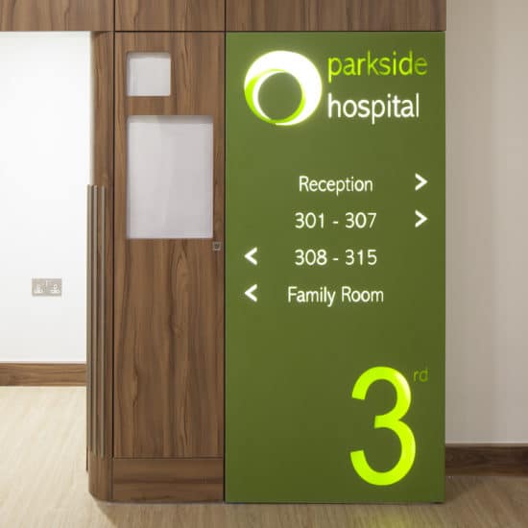The Scope
Receptek have worked with this leading private healthcare provider in the UK over the last 3 years to achieve a corporate standard and design for their hospitals. This project included the fitted furniture for the 8 bedrooms and en-suites bathrooms plus feature walls and signage to the lift lobby, a reception desk with associated storage and specialist laundry cupboards for the corridor spaces serving each bedroom.
Designers Comment
“I have no hesitation in saying that this has got to be as good as it gets globally. How can that be? Simply due to the hours and hours of design time, end-user involvement, prototyping and relentless quest for perfection. Unlike many private hospital bedrooms the patients in this ward will sometimes stay for months. This has to become a home for them. This is the ultimate demonstration of how Receptek bridge the ‘concept to reality’ design gap. Once the final drawings have been produced there is very little way of demonstrating the amount of value in them or tracking the total time spent. Thankfully both client and architect respected that and the end product showcases what value a strong collaborative approach can yield.”
