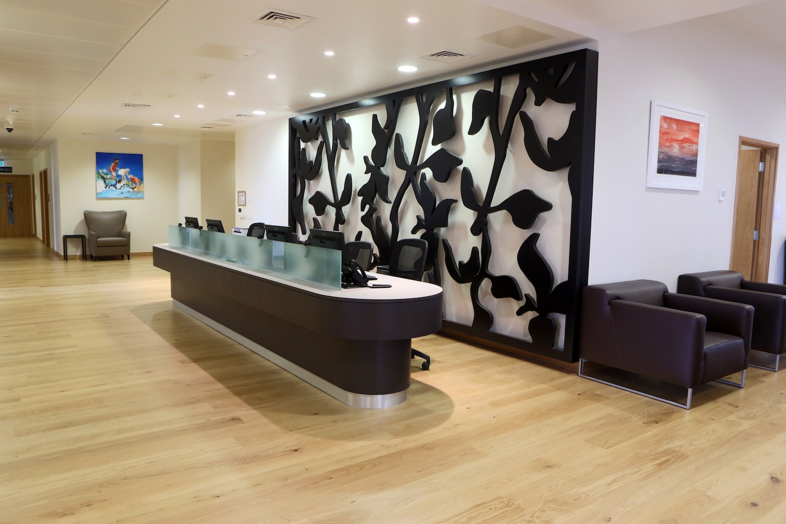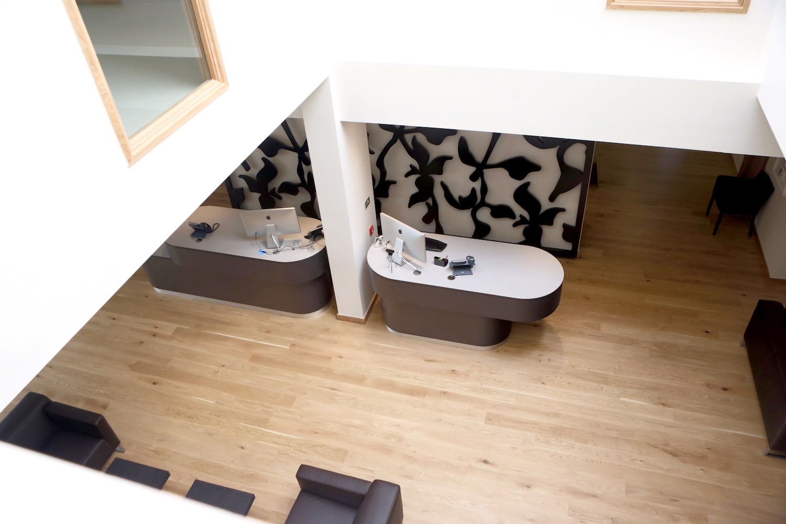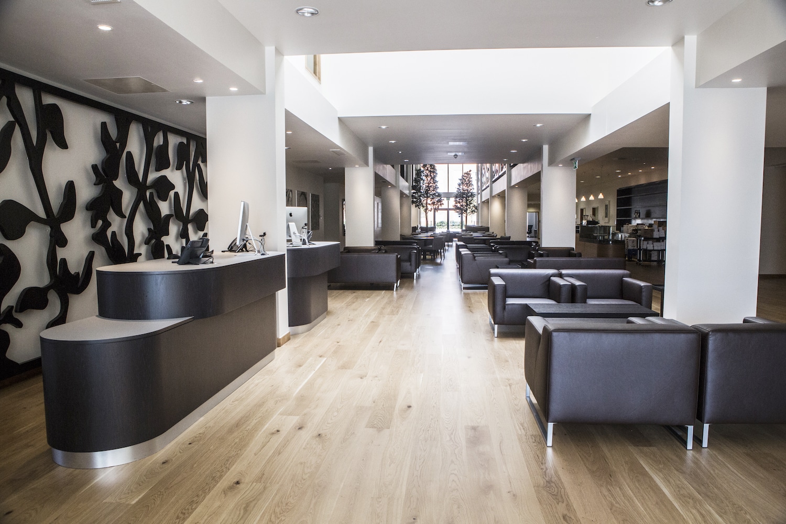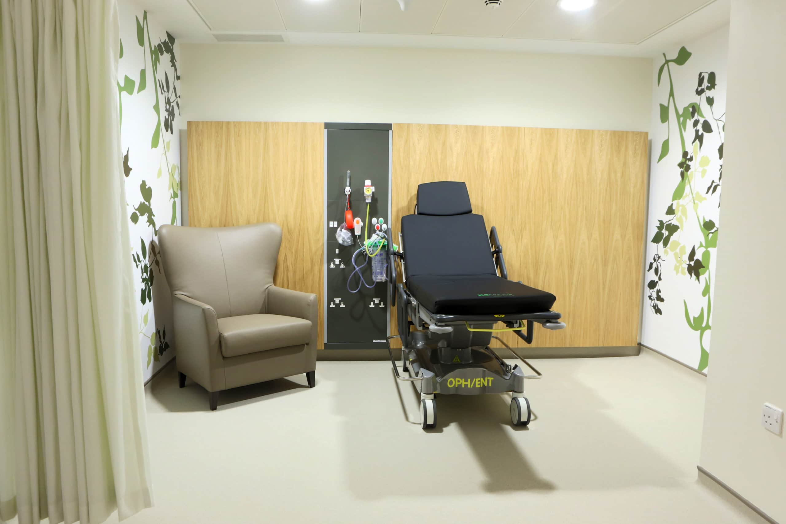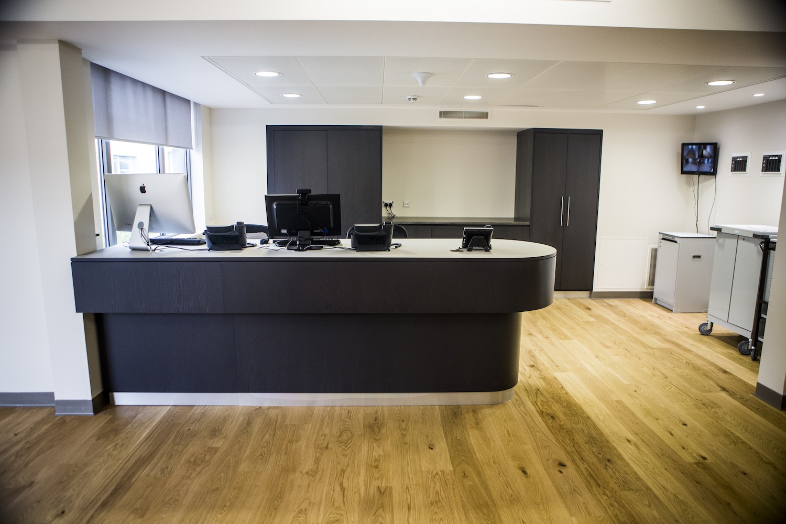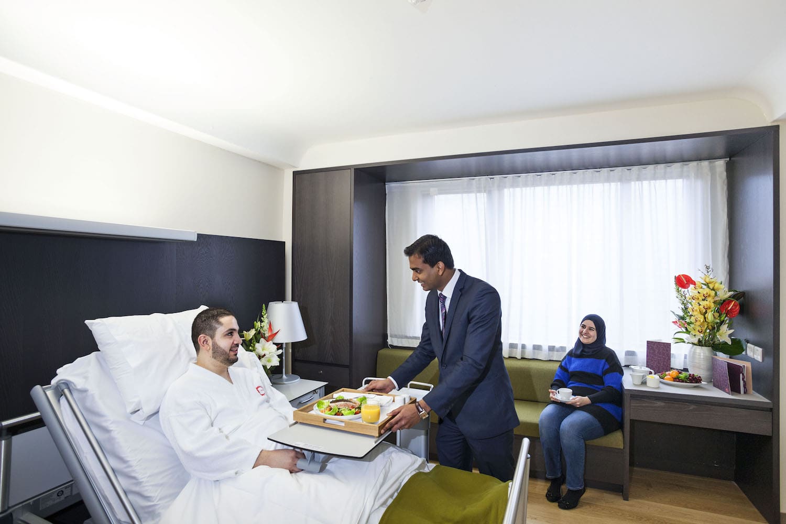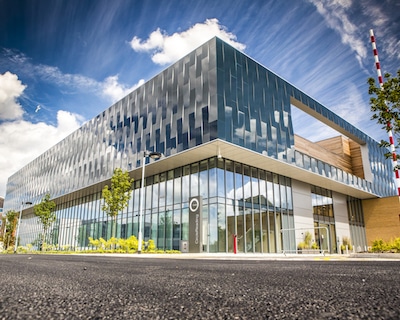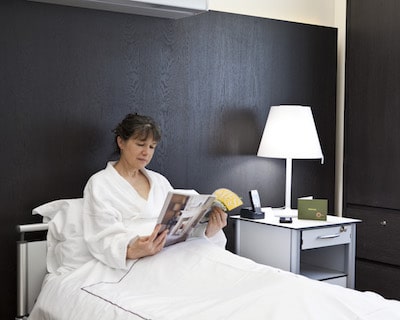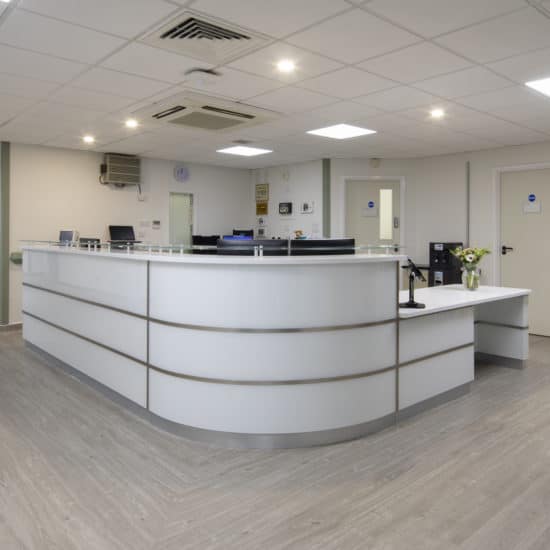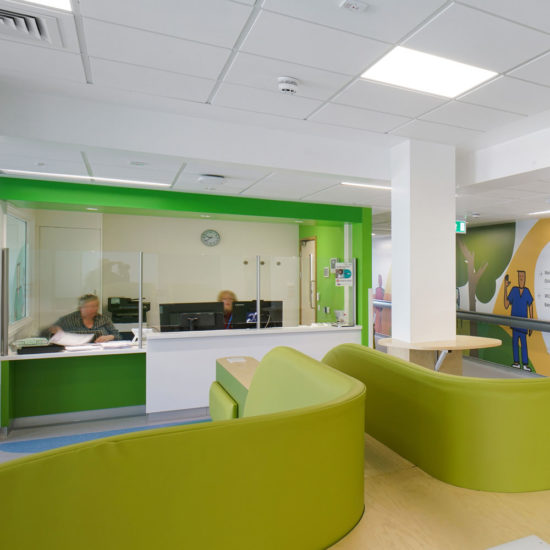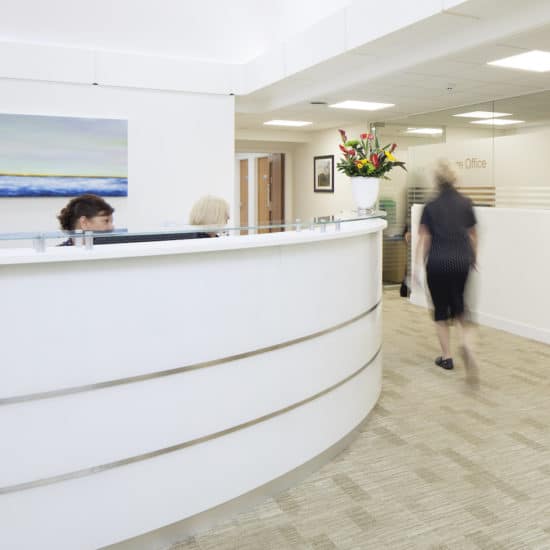The Scope
The brief for this stunning project was to create an interior comprising reception desks and associated storage in addition to feature walls, bedroom furniture and headwalls, and service headwalls to treatment bays.
Designers Comment
“Ex Foster and Partners architect Ingrid Solken knew what she wanted on this project. Receptek’s challenge was to try and satisfy her very exacting standards. The specification and budget did not meet! However solutions were found and a sample produced and approved. This is one seriously incredible hospital and one we probably should be shouting about more loudly!”
