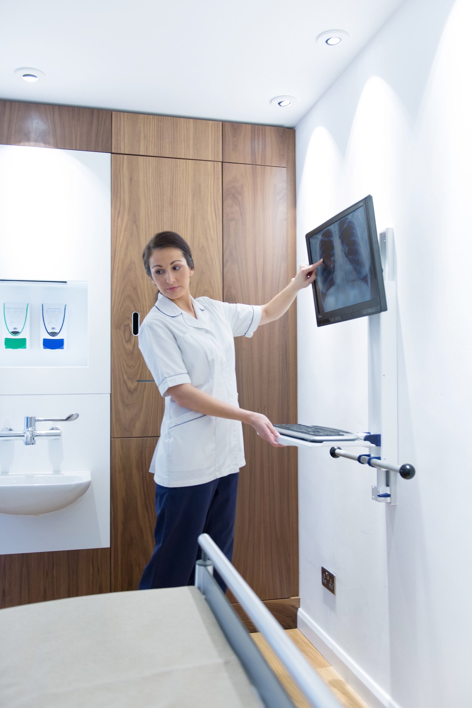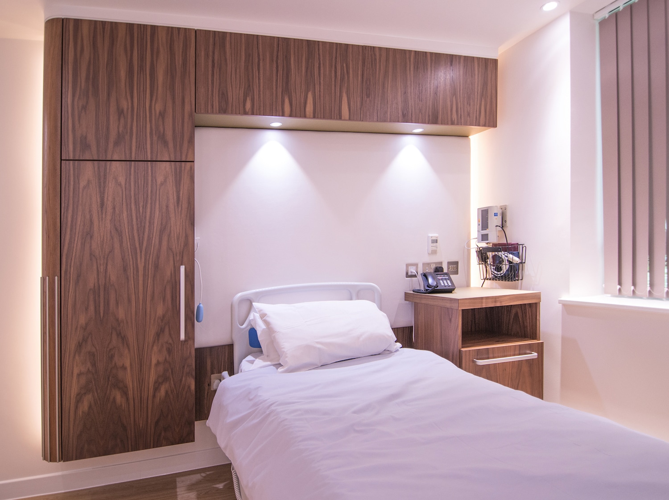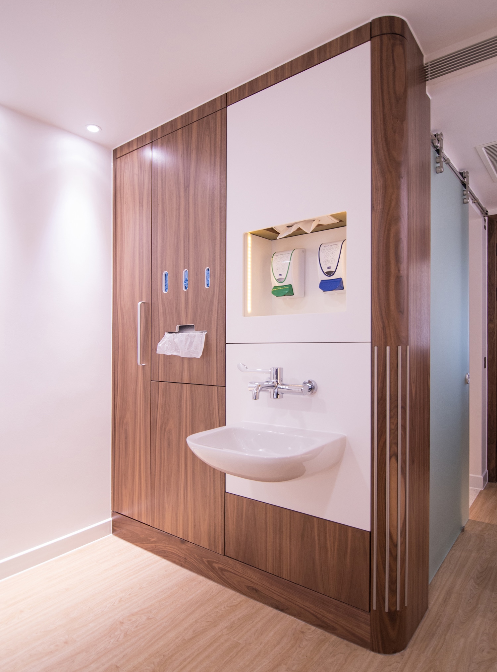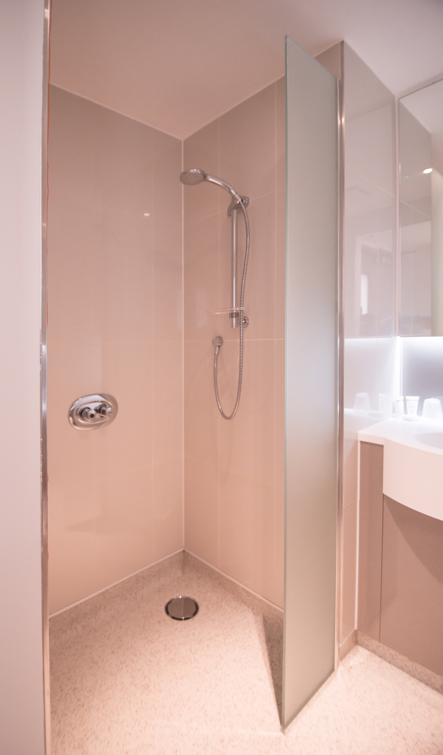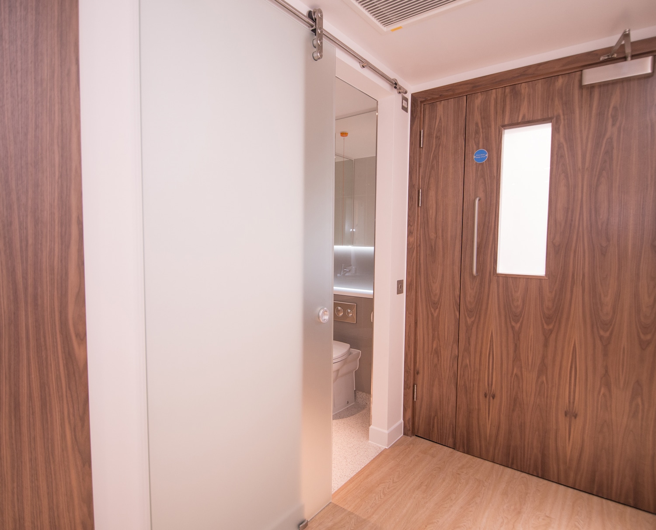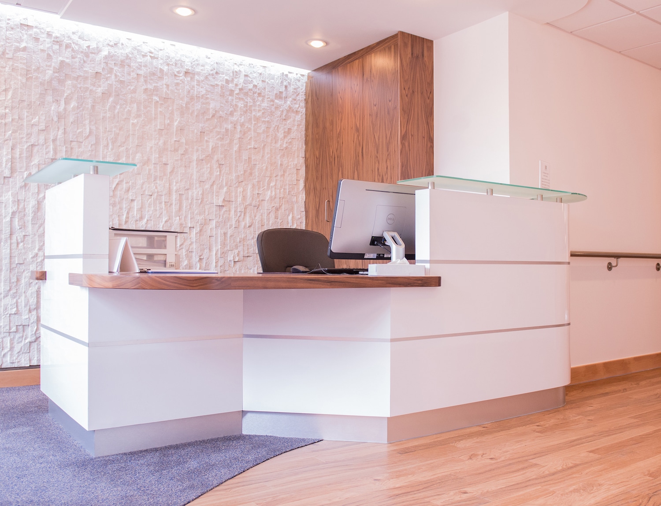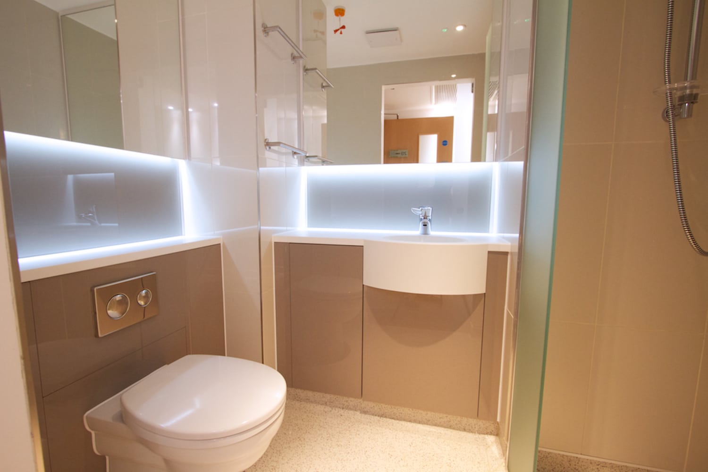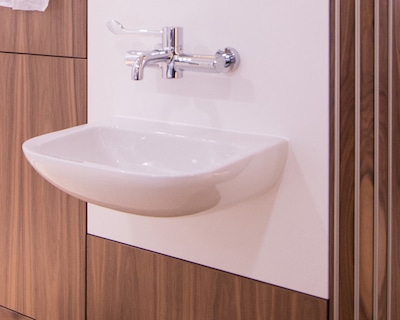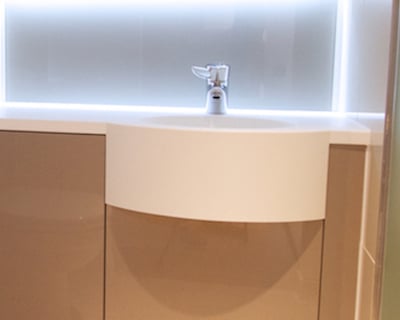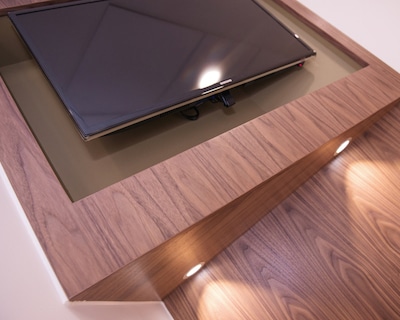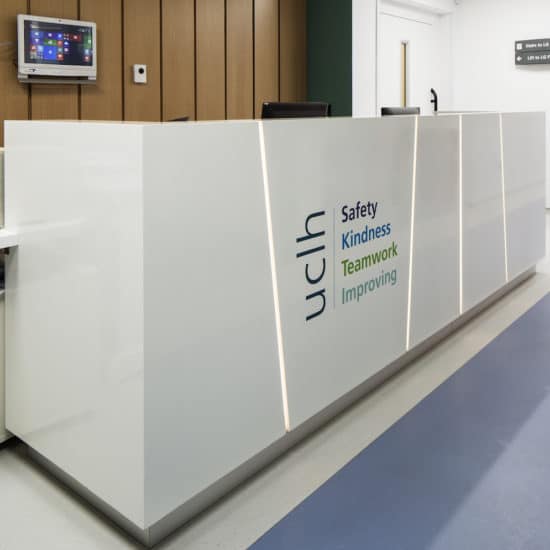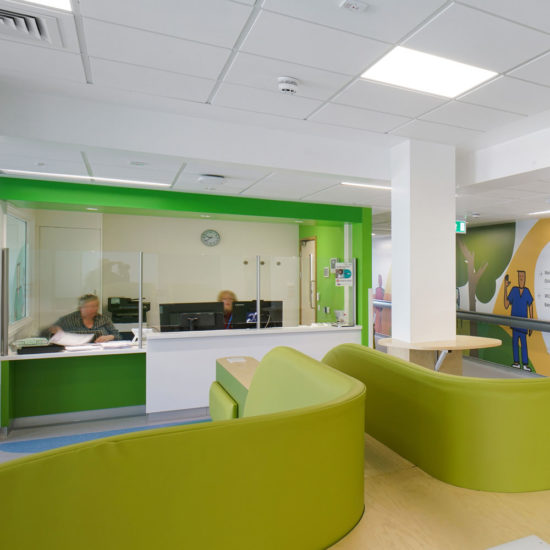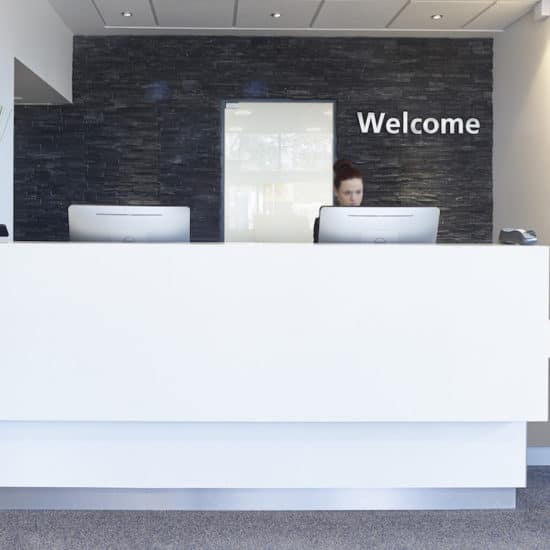The Scope
This valued repeat customer worked with Receptek to develop an all-new standard of bedroom for private healthcare. After an intensive prototype process, which saw Receptek invest over £40K, this project was the first to go live with 7 bedrooms and ensuites and associated reception desks, etc. Each bedroom consists of a headwall unit incorporating the medical gases, nursecall system, power and data, telephone and patient entertainment plus a TV/desk unit, a wardrobe/waste bin/gloves and aprons dispensing unit with integral IPS. Each ensuite consists of a bespoke Corian vanity unit with secret waste bin plus mirrors with feature lighting, back painted glass splashbacks and bespoke WC IPS.
Designers Comment
“We met with many challenges along the way but the end result is stunning. It has been an invaluable experience to have so many involved in the design process from Infection control to Nursing staff and company directors!”
