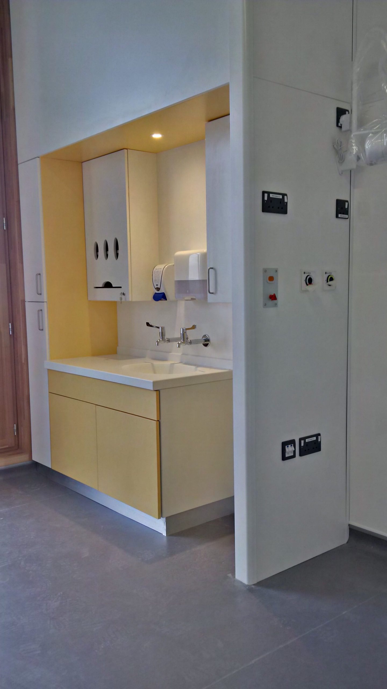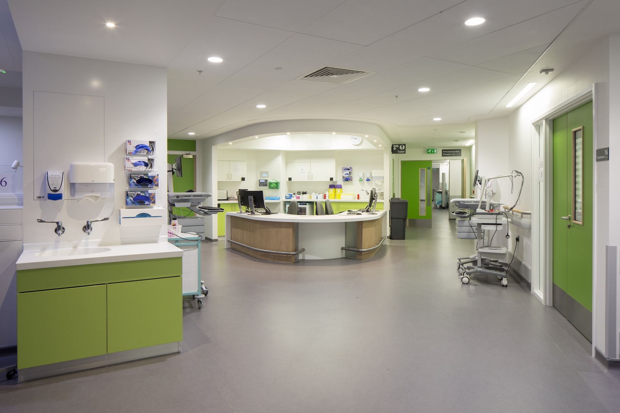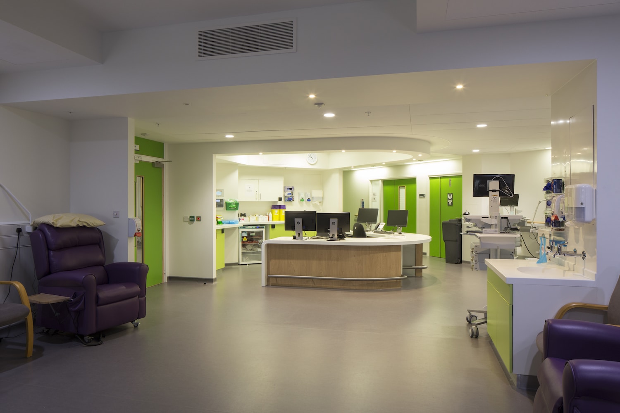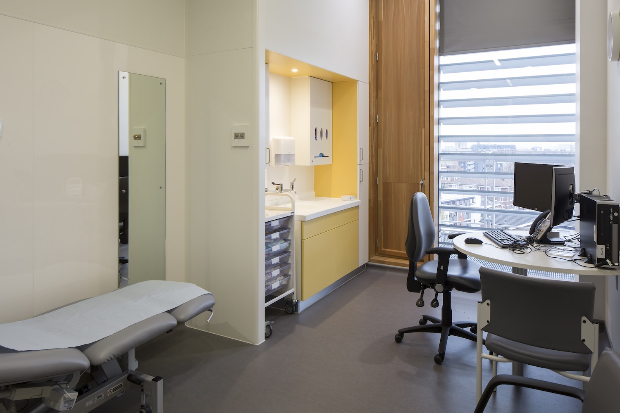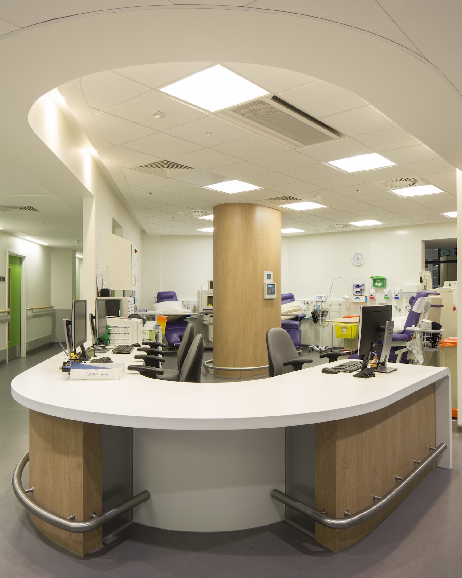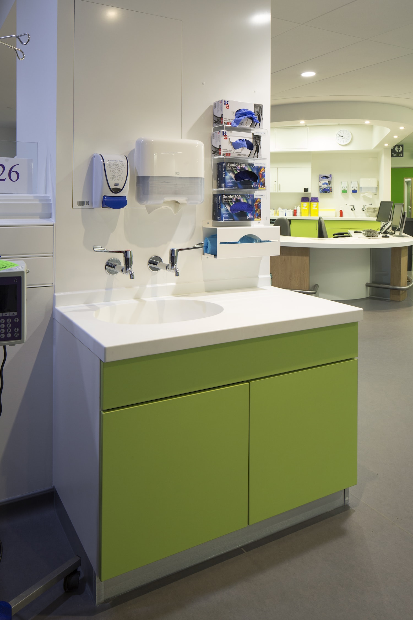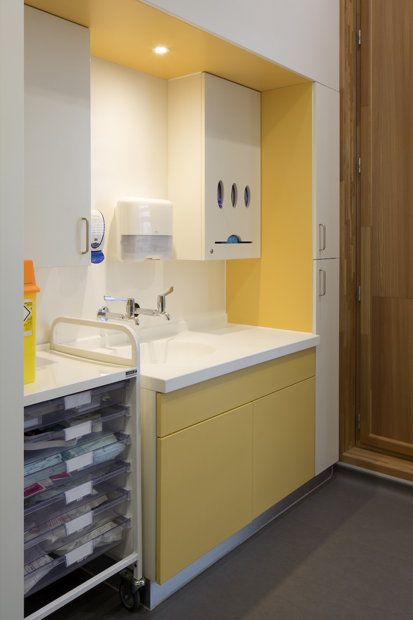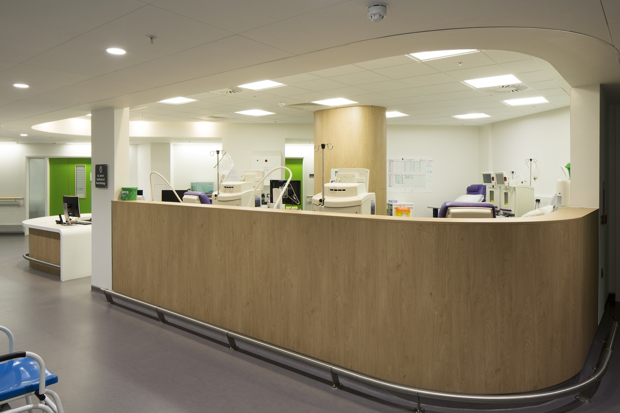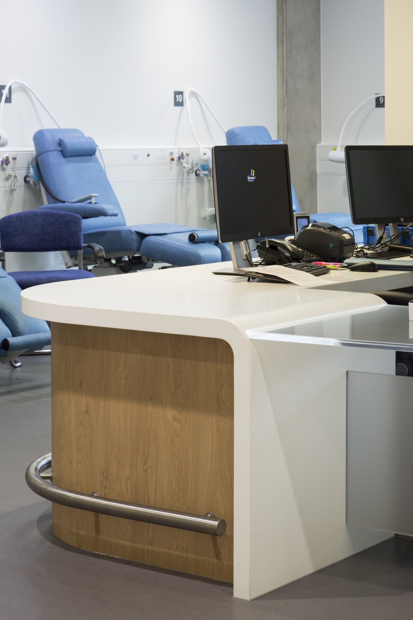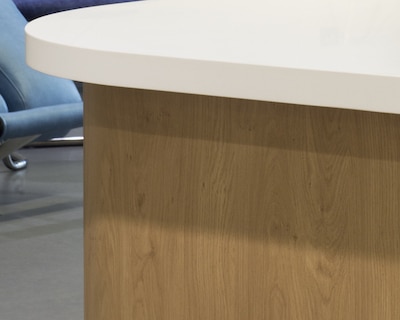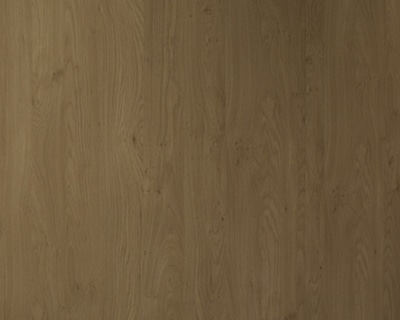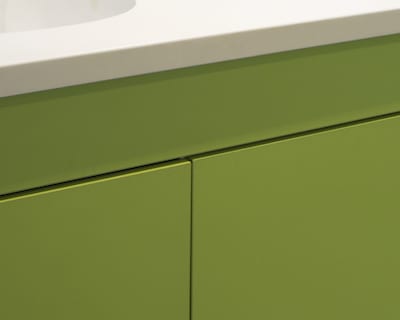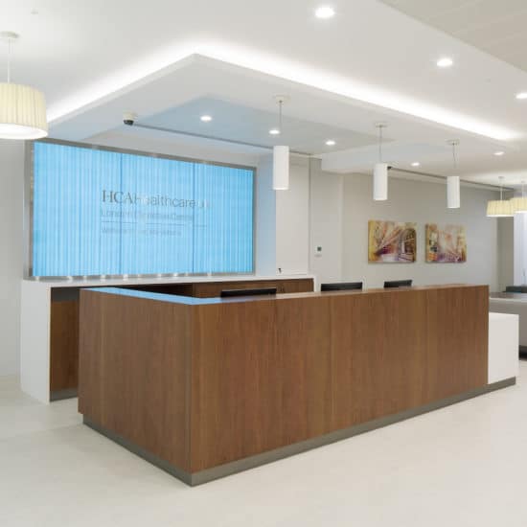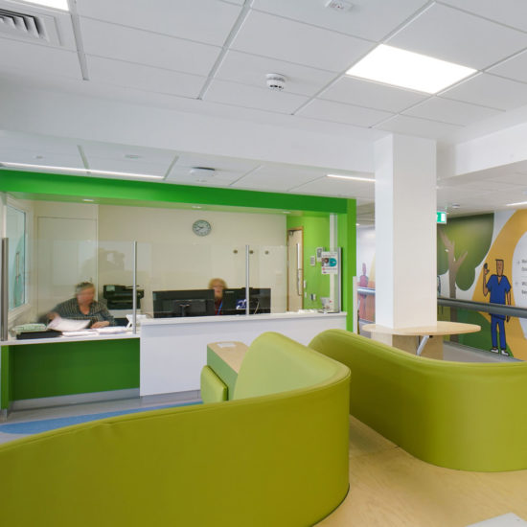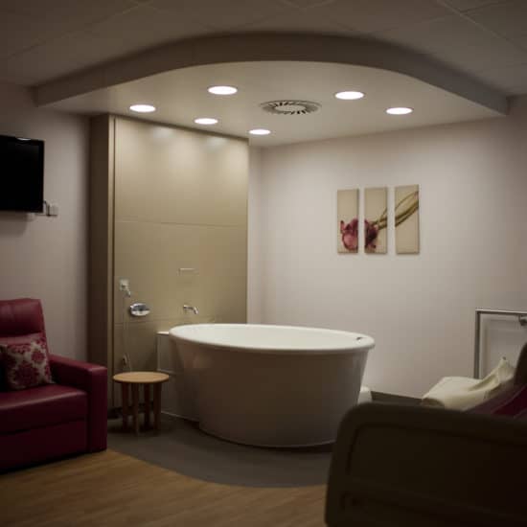The Scope
Receptek took a leading role in the design of the full interior furniture package including, Reception Desks, Nurse Stations, Storage Systems, Worktops, Sinks and Fully integrated Medical Supply panels over 7 floors of the all new Guys Cancer Care Centre. Receptek worked with Main contractor – Laing O’Rourke and Architects Stantec, taking a bold and creative approach to the design whilst maintaining compliance to stringent regulations and project specific requirements.
Designers Comment
“This project set new standards in the world of Healthcare fitted furniture. The way the Nurse Stations are an integral part of the plan layout design is ingenious. The modular off site fabrication of the furniture to the Treatment rooms incorporating the Medical Gases, Nursecall systems, power and data etc delivered a ‘furniture’ quality finish.”
